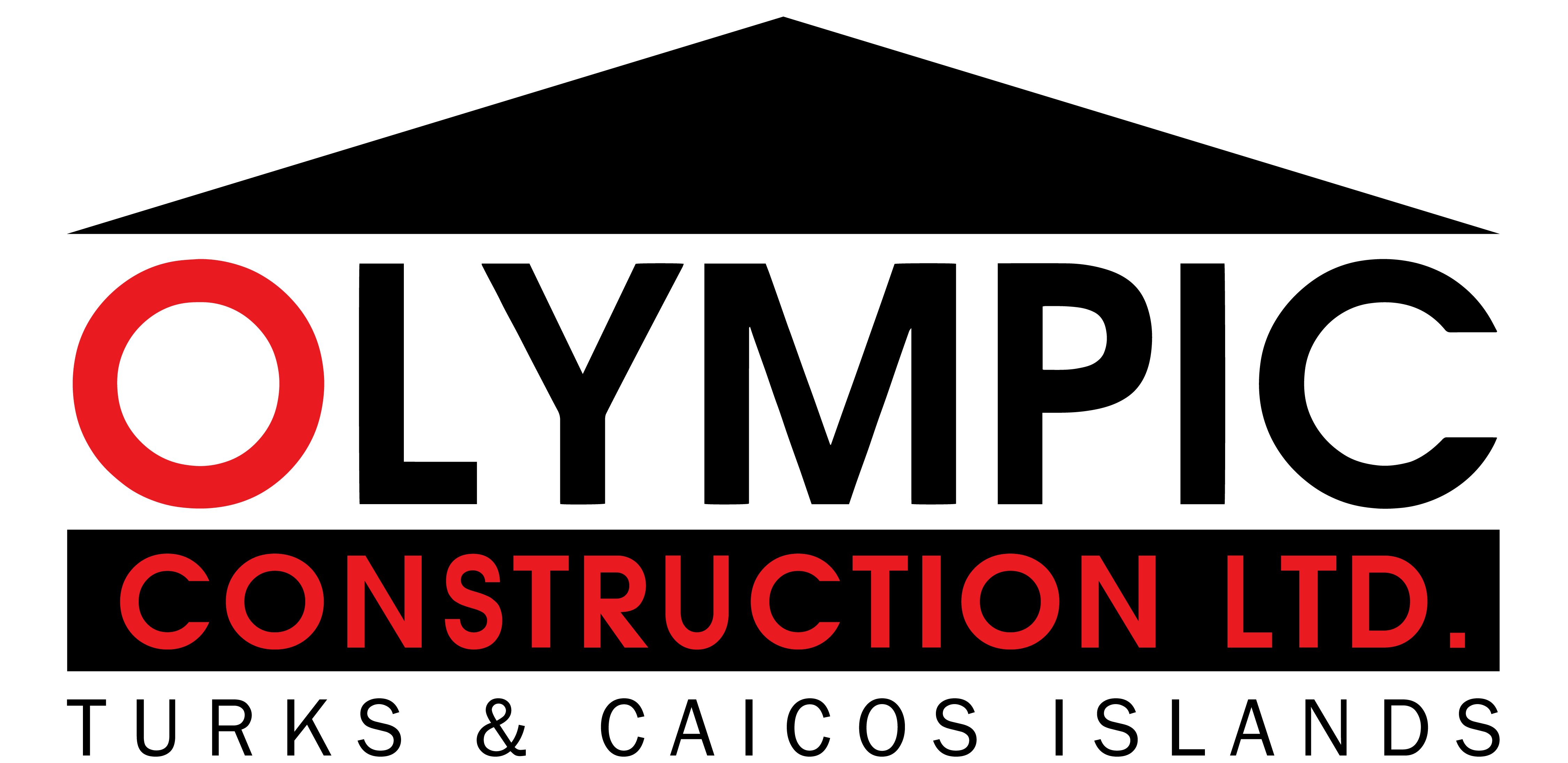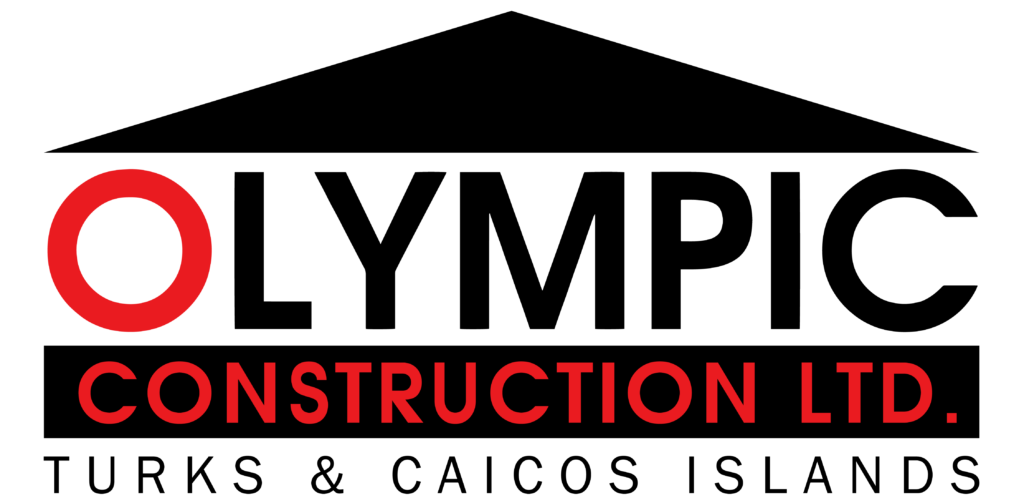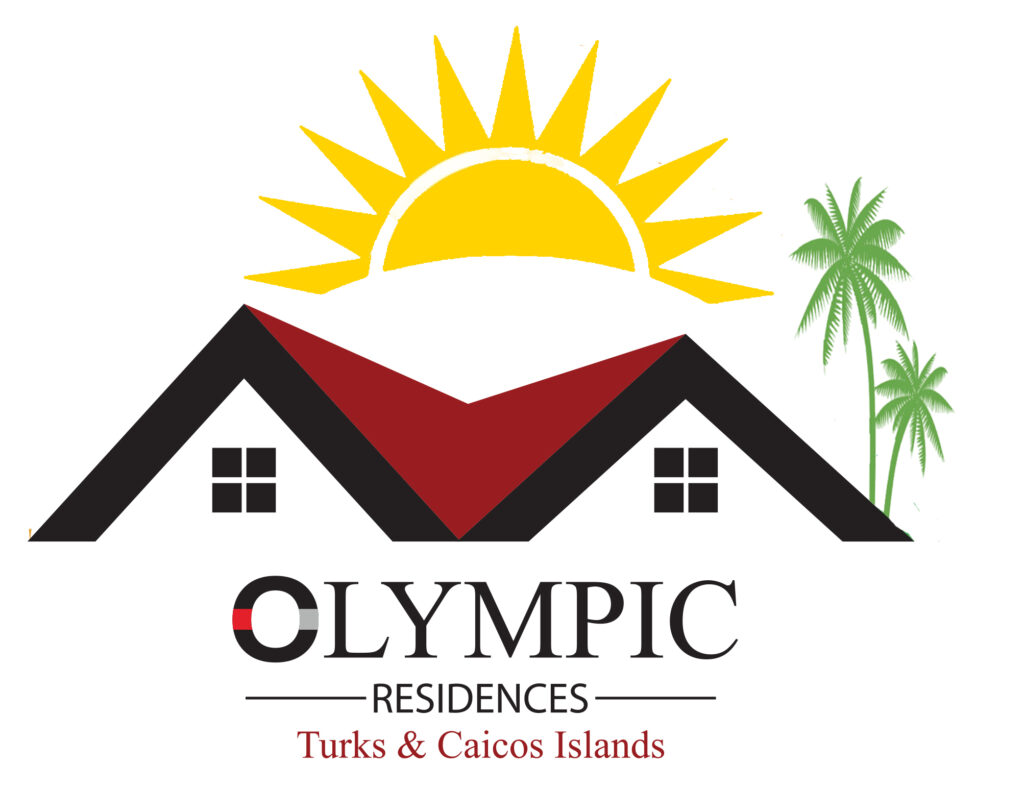Faq
- Home
- Faq
Upon purchasing your land (with our assistance in locating land and securing a lawyer if needed), we will collaborate with our trusted local architectural partners to develop a design tailored to your specific needs. Once the plans are finalized and approved, we will provide a detailed cost breakdown and a Contract Sum to proceed with construction. Throughout the build, we ensure transparent communication with regular updates via email, progress photos, and a dedicated blog to keep you informed even when you’re not on-site.
We typically require an initial deposit, followed by monthly payments based on construction milestones. Upon completion, we will hand over the property for furnishing, or, if preferred, connect you with an interior designer to elevate your home, particularly for high-end builds.
Once your property is complete and furnished, we can also recommend trusted property management companies specializing in short-term rentals to help maximize your investment while you’re away. These companies manage all aspects of your property, including bill payments and income deposits, to ensure a seamless, hassle-free experience. Our aim is to provide comprehensive support, not only during construction but also after the handover, making the entire process as smooth and efficient as possible.
We implement rigorous quality control measures throughout every stage of our builds, beginning with an excellent design. The architects we recommend work with highly skilled sub-consultants, including chartered structural engineers, who ensure that all designs meet the necessary standards and specifications. Before any concrete is poured, the structural engineer verifies reinforcement and conducts tests on concrete samples to ensure the correct strength and integrity.
Additionally, the architect collaborates with chartered mechanical and electrical (MEP) engineers to design and specify all building systems, from electrical panels and lighting to water and ventilation systems. These experts ensure that all systems, including water heating, sewage treatment, and safety features like alarms and lightning protection, are properly integrated. MEP engineers conduct routine inspections throughout the build to prevent issues upon completion.
Throughout the process, we maintain daily communication with architects and engineers to ensure quality control and that the building finishes meet the highest standards. Our team consistently checks for smooth walls, undamaged floors, and compliance with hurricane protection codes and other building regulations.
We take full responsibility for the construction of the building(s) and/or structure(s) as defined in the approved design. From the outset, we collaborate closely with architects and engineers to ensure that all construction plans meet rigorous standards and are fully approved. Given the complexity of each project, with thousands of components—many sourced internationally—we expertly manage the logistics of importing materials and coordinating the skilled labor required for precise and timely installation. Our responsibility extends from the first day of groundbreaking, through every phase of construction, to the final touches, including cleaning and floor polishing, before handing over a flawless property to our clients.
Our team is small but highly experienced, having worked alongside some of the best in the industry. This size fosters greater collaboration, allowing expertise to flow freely and efficiently across the organization. Strong relationships have been built with a network of exceptional subcontractors over the years, who are seen not just as suppliers, but as integral partners in delivering exceptional results.
The company has built a reputation for quality and punctuality that is unmatched in the country. Committed to meeting deadlines, every effort is made to stay on schedule—a commitment not always found in the industry. Attention to detail is paramount, with advanced concrete construction methods utilized from around the world. By taking on a limited number of projects each year, the focus remains on delivering the highest standards. The outcome is a track record of satisfied clients, whose testimonials speak volumes about the work and the results achieved.
The Turks and Caicos Islands have specific building and design regulations, primarily based on the Miami-Dade code from Florida, which is recognized for its stringent standards due to hurricane risks. These regulations require reinforced concrete construction, hurricane straps on the roof, and impact-resistant windows to ensure the building can withstand a direct hurricane strike. While hurricanes are rare, we strictly adhere to these standards to ensure the long-term integrity of every structure.
Upon completion, the local planning department inspects both the building and electrical systems to confirm compliance with the approved design. Following a successful inspection, an Occupancy Certificate and Electrical Certificate are issued, enabling the property to be sold, rented, or used as collateral for a loan. The Electrical Certificate is also required to connect the building to Fortis, the local energy provider. Given the rigor of these regulations, it is essential to engage a qualified contractor to ensure that the highest standards are consistently maintained throughout the construction process.
Hurricanes are powerful and unpredictable storms, presenting a significant challenge for the building industry. We take proactive measures to ensure our structures are prepared for such events. All glass windows and sliding doors are hurricane and impact-rated, ensuring the safety and security of occupants even in the strongest winds. The roof is securely anchored to withstand high winds, and a well-designed drainage system directs rainwater away from the property to minimize flooding risks.
Additionally, we offer optional features such as backup generators, providing extra peace of mind in the event of a power outage during a severe storm. While we have been fortunate to avoid many direct hits over the years, our approach is to plan for the worst, ensuring that every necessary precaution is taken. This commitment provides confidence that, should a direct hit occur, the building will be as resilient as possible.
The Turks and Caicos Islands operate with the United States Dollar as the standard currency. However, we are happy to accept most major currencies for payment, which can be made directly to our local bank.
The legal system of the Turks and Caicos Islands is based on that of the United Kingdom. In all construction contracts, we strictly adhere to the legal requirements and regulations specific to the Turks and Caicos, ensuring full compliance with local laws.
The Turks and Caicos Islands do not impose ongoing property taxes. However, a one-time “Stamp Duty” is due to the local government upon the sale of land or property. The majority of the country’s tax revenue is generated through import duties on materials. As such, depending on the scale of your project, an indirect tax may be applied to the construction process.




